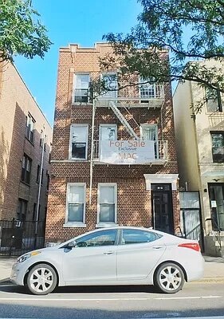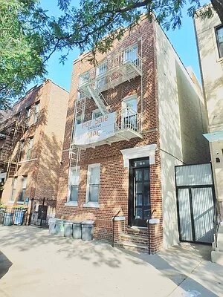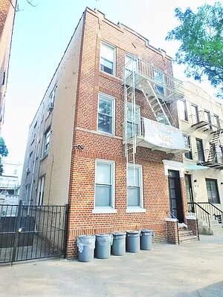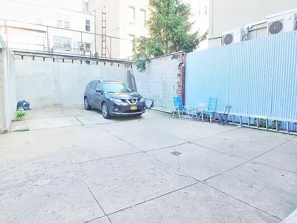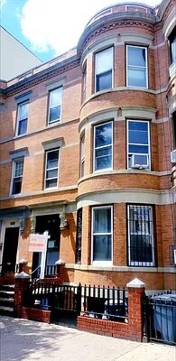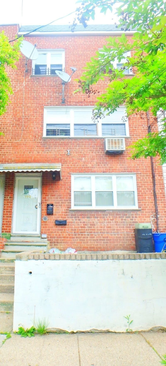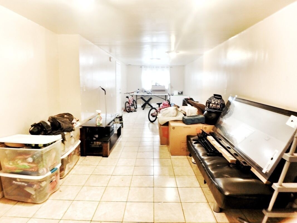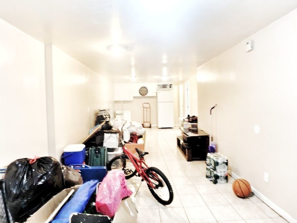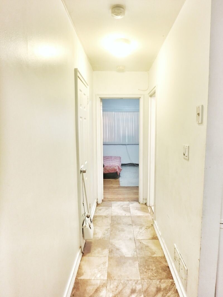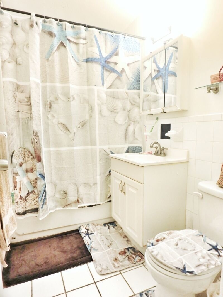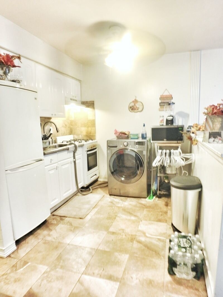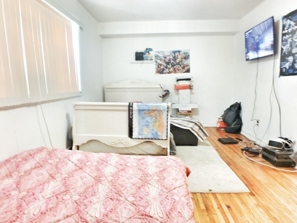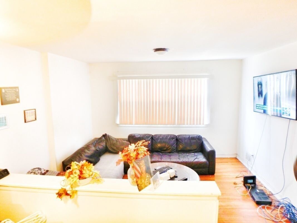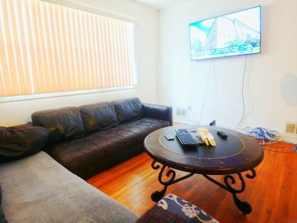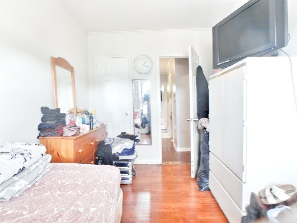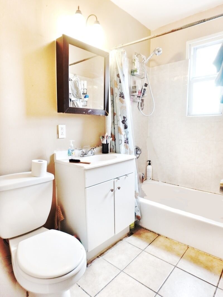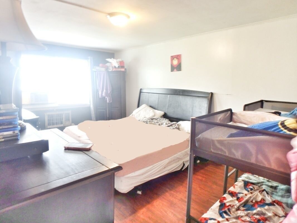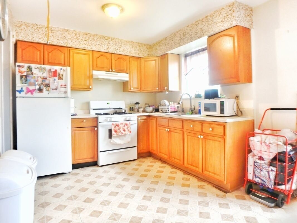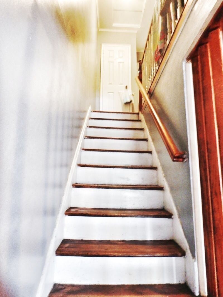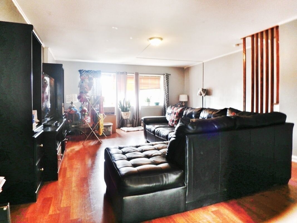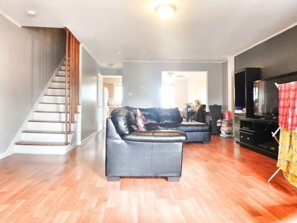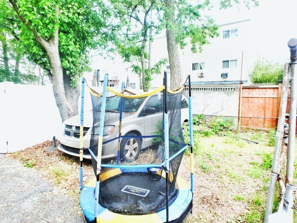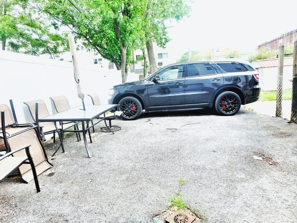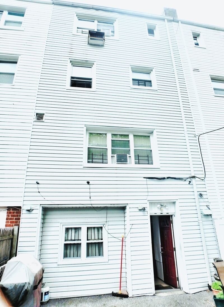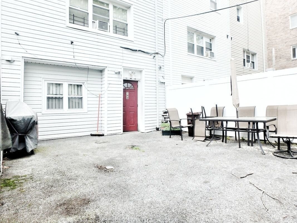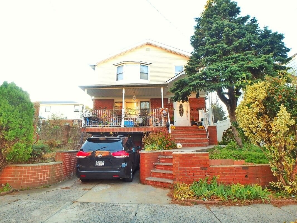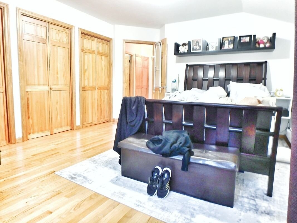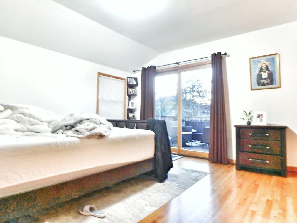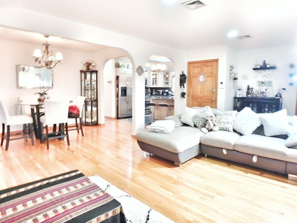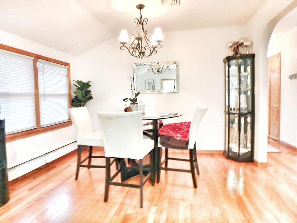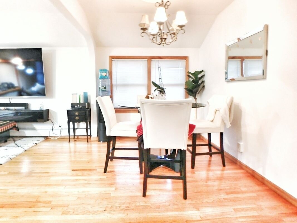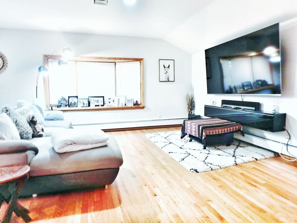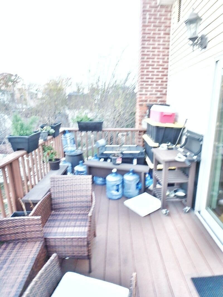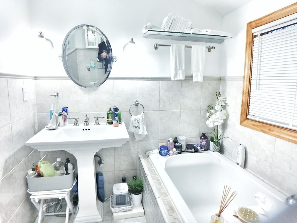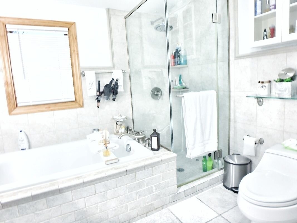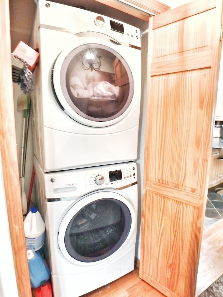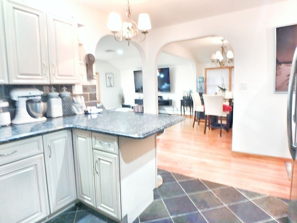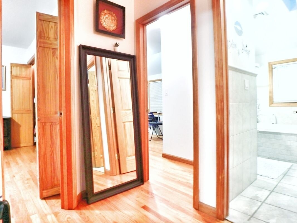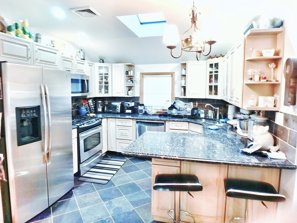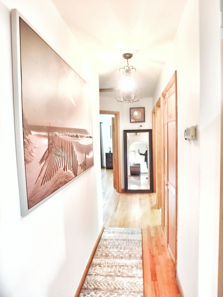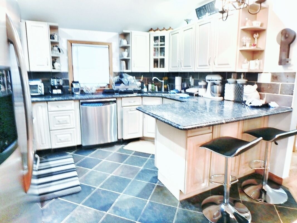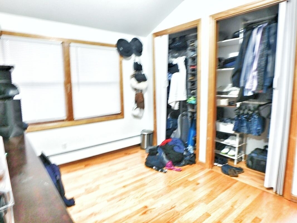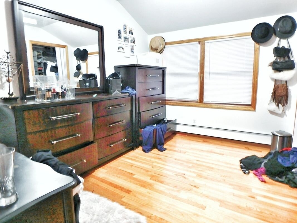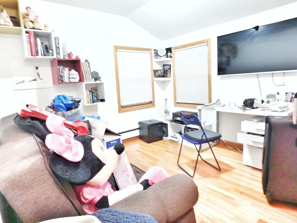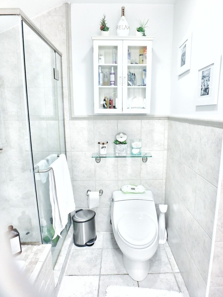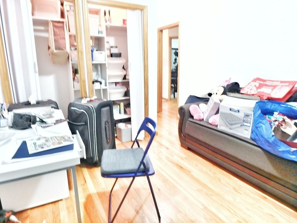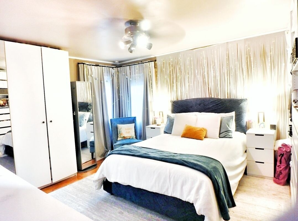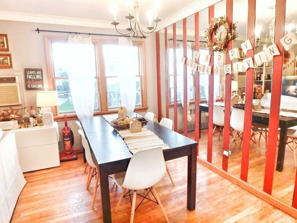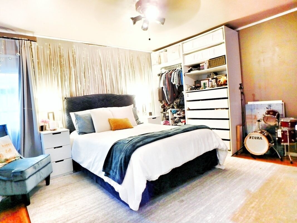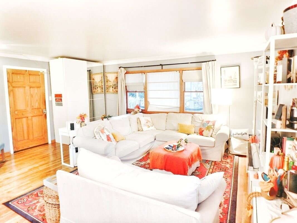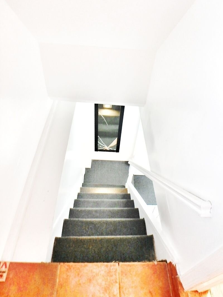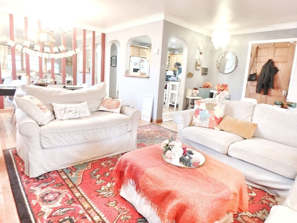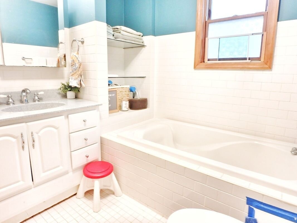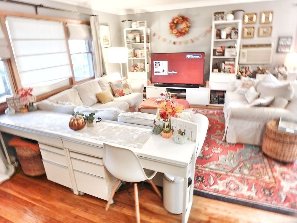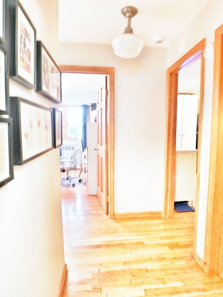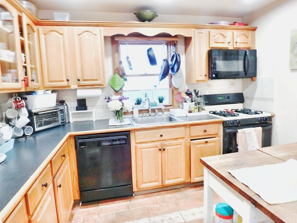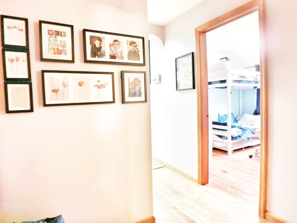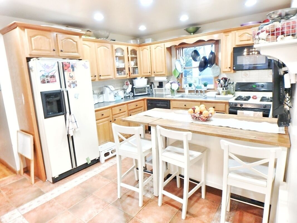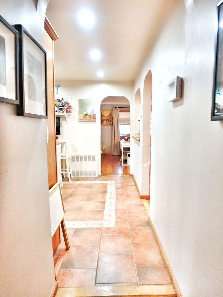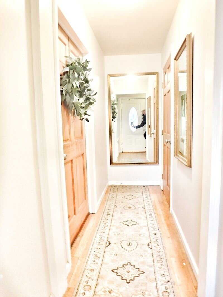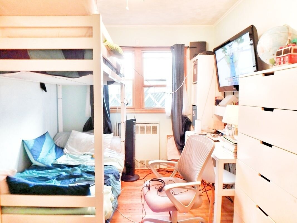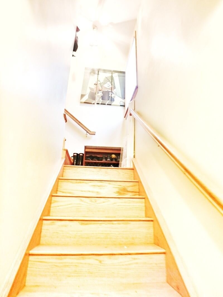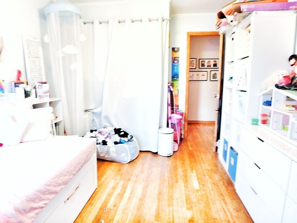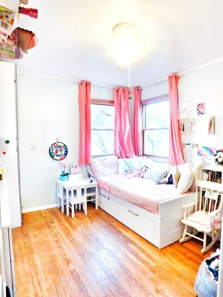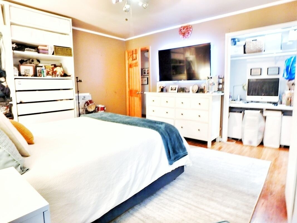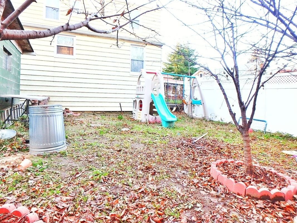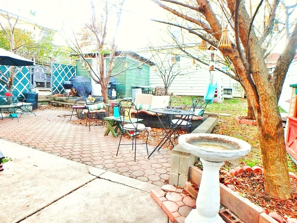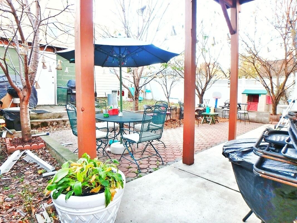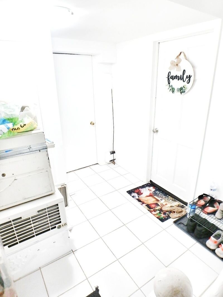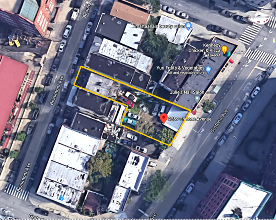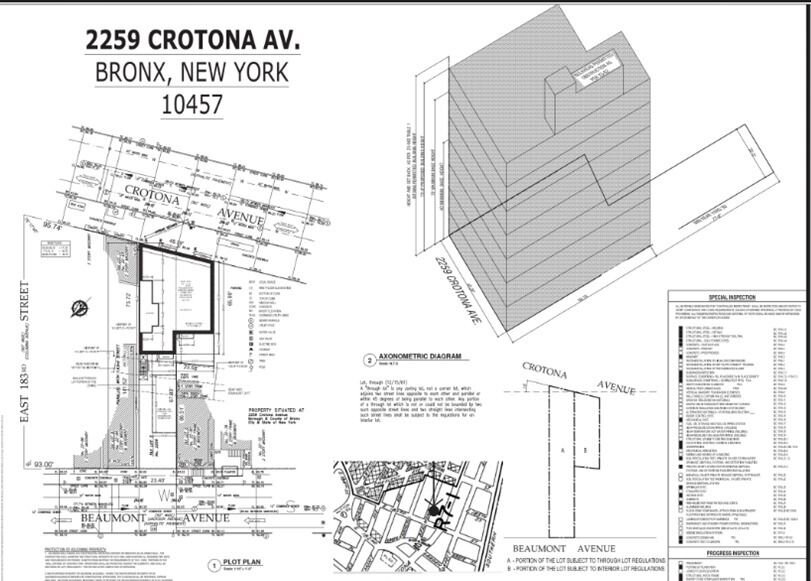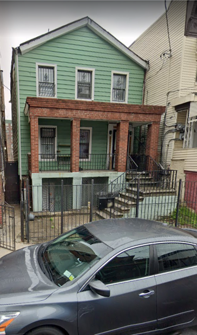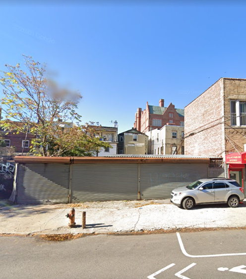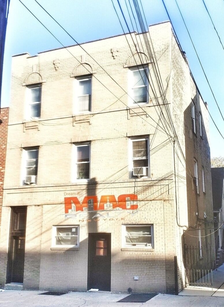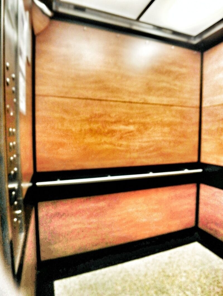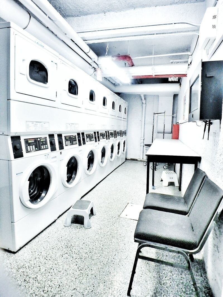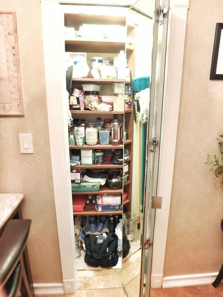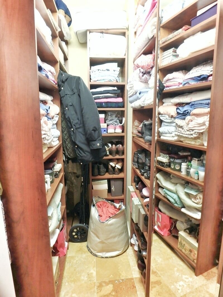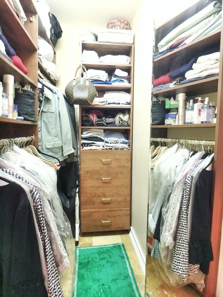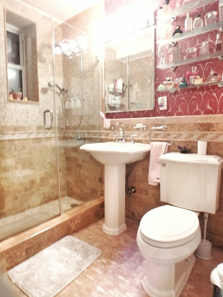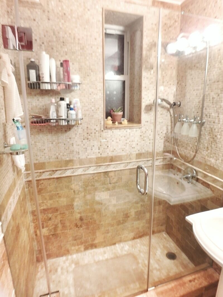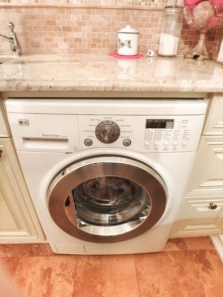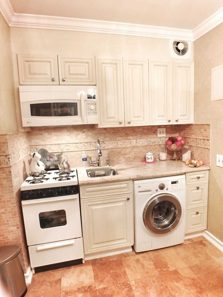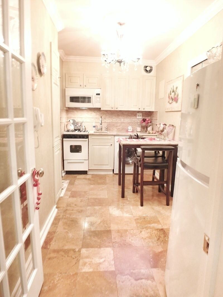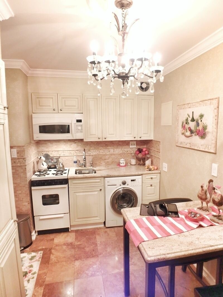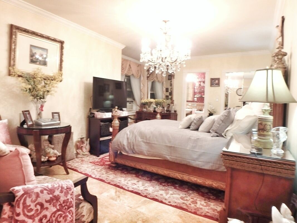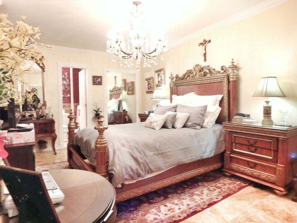31-29 35th Street
3,720 ft² | 23 rooms | 11 beds | 6 baths
A gorgeous 6-family with parking.
fully-detached 3-story, 6-family building
Five 2-bedroom apartments
One 1-bedroom apartment
Full basement & 3 parking spaces
Building Size 3,720 square-feet
Lot Size 2,500 square-feet (25 X 100)
Zoning: R6B
located in the sweet spot of Astoria, between 30th Ave & Broadway, Steinway & 31st Street
Steps from N,Q, R, M trains
30-20 24th Street
3,204 ft² | 17 rooms | 8 beds | 3 baths
A rare find in the heart of astoria with a basement.
3 floors, basement, and large rear-yard
1st Floor – 2 bedroom apartment
2nd Floor – 3 bedroom apartment
3rd Floor – 3 Bedroom Apartment
Rear Yard
Building Size: 3,204 square-feet
Lot Size: 1,940 square-feet (20 X 97)
Zoning: R6A
Located in the sweet spot of Astoria; between 30th Ave & Broadway, Steinway & 31st St
Steps away from N,Q R & M trains
194 Kearney Avenue
2,250 ft² | 9 rooms | 4 beds | 2 baths - SOLD
a Beautiful 3-floor Townhouse with a Finished Basement.
All-brick 2-family townhouse
Bedroom on 1st level
2nd & 3rd levels: 3-bedroom duplex w/ tremendous living room
1 bedroom suite
Spacious living room
Eat-in kitchen
Full bathrooms
Large private yard & cozy front-patio
Fully-finished basement
In-house washer & dryer
Rear private driveway w/ parking & rear yard
Short walk to East Tremont Avenue Express buses & all local hotspots
22-40 100th Street
3,335 ft² | 12 rooms | 6 beds | 3 baths
A modern 2-family residence with garage parking.
Fully renovated, appointed with fine finishes & central air-condition
1st level:
Spacious living room w/ bay-windows overlooking the front porch,
Full dining room,
Large eat-in kitchen w/ island & dishwasher
3 spacious bedrooms
Large bathroom w/ shower & tub
Spacious rear outdoor patio & garden for quality time with family and friends
2nd level:
Newly renovated w/ open-floor plan
Large living room
Separate large dining-room
Large, modern kitchen w/ stainless appliances, granite countertops, and center island
3 spacious bedrooms
Bedroom suite leads out to the sundeck for grilling and sun-bathing
Ample closet space in all bedrooms
Washers & dryers in-house
Fully-remodeled basement level w/ driveway & garage
2259 Crotona Avenue
23,226 ft² | 66 rooms | 30 beds | 30 baths
DEVELOPMENT PROPERTY NEAR FORDHAM UNIVERSITY.
Incredible 3-lot assemblage right off Arthur Ave (Bronx) - a Little Italy gem
Zoned R7-1 4.0 FAR; site permits ~ 19,355 buildable ft² (as-of-right)
option to build 23,500 sqft.
Access from Crotona Avenue through Beaumont Avenue
Full plans included
Amazing opportunity to develop stunning 7-floor residential luxury property w/ amenities
Near all local hotspots that Little Italy in the Bronx has to offer
25-49 18th Street
3,350 ft² | 21 rooms | 11 beds | 5 baths
5-unit free-market rental property in the heart of Astoria.
Garage-parking & driveway
New Roof
New Boiler
New hot-water heater
Additional air rights
Commercial overlay
1-block walk to Astoria Park & short stroll to N/W Astoria Blvd station
Near all local hotspots
35-38 75th Street #3F
Studio | 2 rooms | 1 bath
Remodeled Studio in the Heart of Jackson Heights.
Spacious bedroom / main-living area
2 huge walk-in closets
Luxurious bathroom with all-glass shower
Modern eat-in kitchen w/ granite counter-tops & washer-dryer combo
Large kitchen pantry
Granite Floors
Laundry in-building
Courtyard
Parking garage is only $125
Super low-maintenance; includes taxes
Live-in Super
A hop away from all trains & buses of Roosevelt Ave station
Steps from all local hotspots

